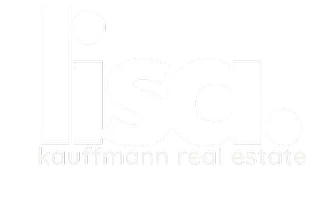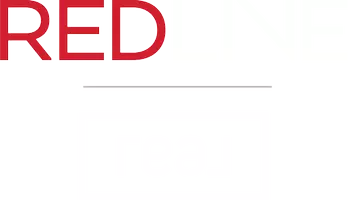253 Nolancrest CIR Northwest Calgary, AB T3R 0T5
OPEN HOUSE
Sun May 18, 1:00pm - 3:00pm
UPDATED:
Key Details
Property Type Single Family Home
Sub Type Detached
Listing Status Active
Purchase Type For Sale
Square Footage 2,064 sqft
Price per Sqft $416
Subdivision Nolan Hill
MLS® Listing ID A2214046
Style 2 Storey
Bedrooms 4
Full Baths 3
Half Baths 1
HOA Fees $105/ann
HOA Y/N 1
Year Built 2017
Lot Size 3,627 Sqft
Acres 0.08
Property Sub-Type Detached
Property Description
Welcome to this beautifully upgraded walkout home in the desirable community of Nolan Hill! Offering over 2,900 sq ft of developed living space, this property features 3 bedrooms, 2.5 bathrooms, plus a fully developed LEGAL walkout basement suite with a private entrance—perfect for rental income or extended family.
Recent upgrades include a brand-new roof (2025), new central A/C (2024), and a professionally landscaped backyard (2023). The main level boasts durable laminate flooring, granite countertops, stainless steel appliances, a gas fireplace, corner pantry, and a flexible den. Upstairs offers a bright bonus room, upper laundry, and a spacious primary suite with a 5-piece ensuite and walk-in closet.
Located on a quiet street with a west-facing front, close to parks, schools, shopping, and Stoney Trail. This is a rare opportunity to own a move-in-ready home with built-in rental potential. Book your showing today!
Location
Province AB
County Calgary
Area Cal Zone N
Zoning R-G
Direction W
Rooms
Basement Full, Walk-Out To Grade
Interior
Interior Features See Remarks
Heating Forced Air
Cooling Central Air
Flooring Carpet, Ceramic Tile, Laminate
Fireplaces Number 1
Fireplaces Type Gas
Inclusions upper floor bonus room tv, basement electric range, refrigerator, hood fan, microwave, washer and dryer
Appliance Central Air Conditioner, Dishwasher, Electric Range, Microwave Hood Fan, Refrigerator, Washer/Dryer, Window Coverings
Laundry Laundry Room, Upper Level
Exterior
Exterior Feature Other
Parking Features Double Garage Attached
Garage Spaces 2.0
Fence Fenced
Community Features Other
Amenities Available Other
Roof Type Asphalt Shingle
Porch Other
Lot Frontage 37.14
Total Parking Spaces 4
Building
Lot Description See Remarks
Dwelling Type House
Foundation Poured Concrete
Architectural Style 2 Storey
Level or Stories Two
Structure Type Vinyl Siding
Others
Restrictions None Known
Tax ID 95464278




