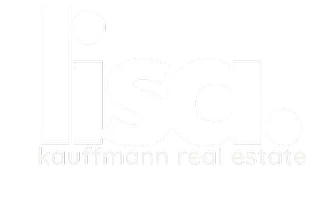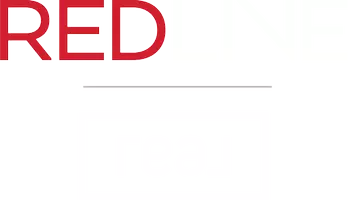10 Market BLVD Southeast #2208 Airdrie, AB T4A0W5
UPDATED:
Key Details
Property Type Condo
Sub Type Apartment
Listing Status Active
Purchase Type For Sale
Square Footage 983 sqft
Price per Sqft $450
Subdivision Kings Heights
MLS® Listing ID A2216882
Style Apartment-Single Level Unit
Bedrooms 2
Full Baths 2
Condo Fees $601/mo
Year Built 2018
Lot Size 1,066 Sqft
Acres 0.02
Property Sub-Type Apartment
Property Description
Location
Province AB
County Airdrie
Zoning M2
Direction S
Interior
Interior Features Built-in Features, Ceiling Fan(s), Double Vanity, Kitchen Island, Laminate Counters, Open Floorplan, Quartz Counters, Storage, Walk-In Closet(s)
Heating In Floor
Cooling None
Flooring Carpet, Tile, Vinyl
Inclusions BBQ, Portable A/C
Appliance Dishwasher, Dryer, Electric Stove, Microwave Hood Fan, Refrigerator, Washer, Window Coverings
Laundry In Unit
Exterior
Exterior Feature Courtyard
Parking Features Parkade, Stall, Titled, Underground
Community Features Playground, Schools Nearby, Shopping Nearby, Sidewalks, Street Lights, Walking/Bike Paths
Amenities Available Elevator(s), Party Room, Secured Parking, Visitor Parking, Workshop
Roof Type Membrane,Metal
Porch Balcony(s)
Exposure S
Total Parking Spaces 2
Building
Dwelling Type Low Rise (2-4 stories)
Story 4
Architectural Style Apartment-Single Level Unit
Level or Stories Single Level Unit
Structure Type Brick,Wood Frame
Others
HOA Fee Include Amenities of HOA/Condo,Common Area Maintenance,Gas,Heat,Insurance,Interior Maintenance,Professional Management,Reserve Fund Contributions,Sewer,Snow Removal,Trash,Water
Restrictions Easement Registered On Title,Restrictive Covenant
Tax ID 93073228
Pets Allowed Restrictions, Cats OK, Dogs OK, Yes




