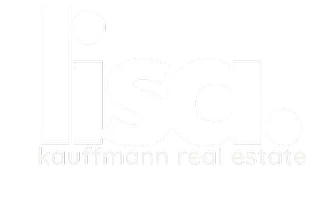314 Mckinnon DR Carseland, AB T0J 0M0
UPDATED:
Key Details
Property Type Single Family Home
Sub Type Detached
Listing Status Active
Purchase Type For Sale
Square Footage 1,002 sqft
Price per Sqft $499
MLS® Listing ID A2217610
Style Bungalow
Bedrooms 4
Full Baths 2
Half Baths 1
Year Built 1980
Lot Size 6,430 Sqft
Acres 0.15
Property Sub-Type Detached
Property Description
Location
Province AB
County Wheatland County
Zoning HRG
Direction W
Rooms
Basement Finished, Full
Interior
Interior Features No Animal Home, No Smoking Home, Pantry
Heating Forced Air, Natural Gas
Cooling Central Air
Flooring Carpet
Fireplaces Number 1
Fireplaces Type Wood Burning
Appliance Central Air Conditioner, Dishwasher, Electric Stove, Freezer, Refrigerator, Window Coverings
Laundry In Basement
Exterior
Exterior Feature BBQ gas line
Parking Features Alley Access, Double Garage Detached, Driveway, Front Drive, Garage Door Opener, Garage Faces Rear
Garage Spaces 2.0
Fence Fenced
Community Features Other
Roof Type Asphalt Shingle
Porch Deck, Front Porch
Lot Frontage 49.87
Total Parking Spaces 2
Building
Lot Description Back Lane, Back Yard, Few Trees, Front Yard, Landscaped, Lawn, Level, Low Maintenance Landscape
Dwelling Type House
Foundation Poured Concrete
Architectural Style Bungalow
Level or Stories One
Structure Type Wood Frame
Others
Restrictions None Known
Tax ID 94227310




