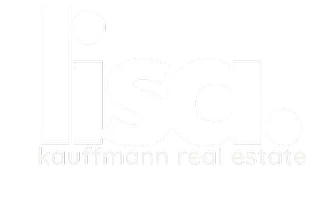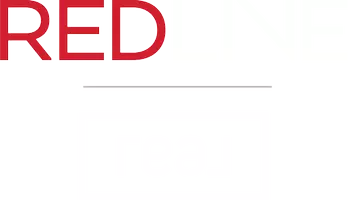6947 silver springs RD Northwest Calgary, AB T3B 3J2
UPDATED:
Key Details
Property Type Single Family Home
Sub Type Detached
Listing Status Active
Purchase Type For Sale
Square Footage 1,536 sqft
Price per Sqft $552
Subdivision Silver Springs
MLS® Listing ID A2220561
Style 4 Level Split
Bedrooms 4
Full Baths 3
Year Built 1973
Lot Size 5,058 Sqft
Acres 0.12
Property Sub-Type Detached
Property Description
Location
Province AB
County Calgary
Area Cal Zone Nw
Zoning R-C1
Direction SE
Rooms
Basement Full, Suite
Interior
Interior Features Kitchen Island, Open Floorplan, See Remarks, Track Lighting, Walk-In Closet(s)
Heating Central, Electric, Natural Gas
Cooling None
Flooring Carpet, Ceramic Tile, Laminate
Fireplaces Number 1
Fireplaces Type Family Room, Wood Burning
Inclusions nonde
Appliance Built-In Gas Range, Convection Oven, Dishwasher, Electric Water Heater, ENERGY STAR Qualified Appliances, Freezer, Garage Control(s), Gas Cooktop, Microwave, Microwave Hood Fan, Oven-Built-In, Range, Refrigerator, Stove(s), Washer/Dryer Stacked, Window Coverings
Laundry In Hall
Exterior
Exterior Feature Balcony, Playground, RV Hookup
Parking Features 220 Volt Wiring, Carport, Double Garage Detached, Garage Door Opener
Garage Spaces 2.0
Carport Spaces 1
Fence Fenced
Community Features Golf, Park, Playground, Pool, Schools Nearby, Shopping Nearby, Sidewalks, Street Lights, Tennis Court(s), Walking/Bike Paths
Roof Type Asphalt Shingle
Porch Pergola
Lot Frontage 45.97
Exposure SE
Total Parking Spaces 3
Building
Lot Description Back Lane, Back Yard, Front Yard, Garden, Gazebo, Lawn
Dwelling Type House
Foundation Block
Architectural Style 4 Level Split
Level or Stories 4 Level Split
Structure Type Stucco
Others
Restrictions None Known
Tax ID 95470734




