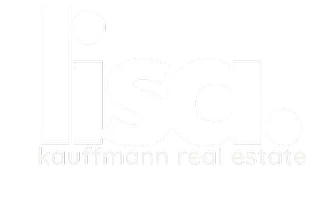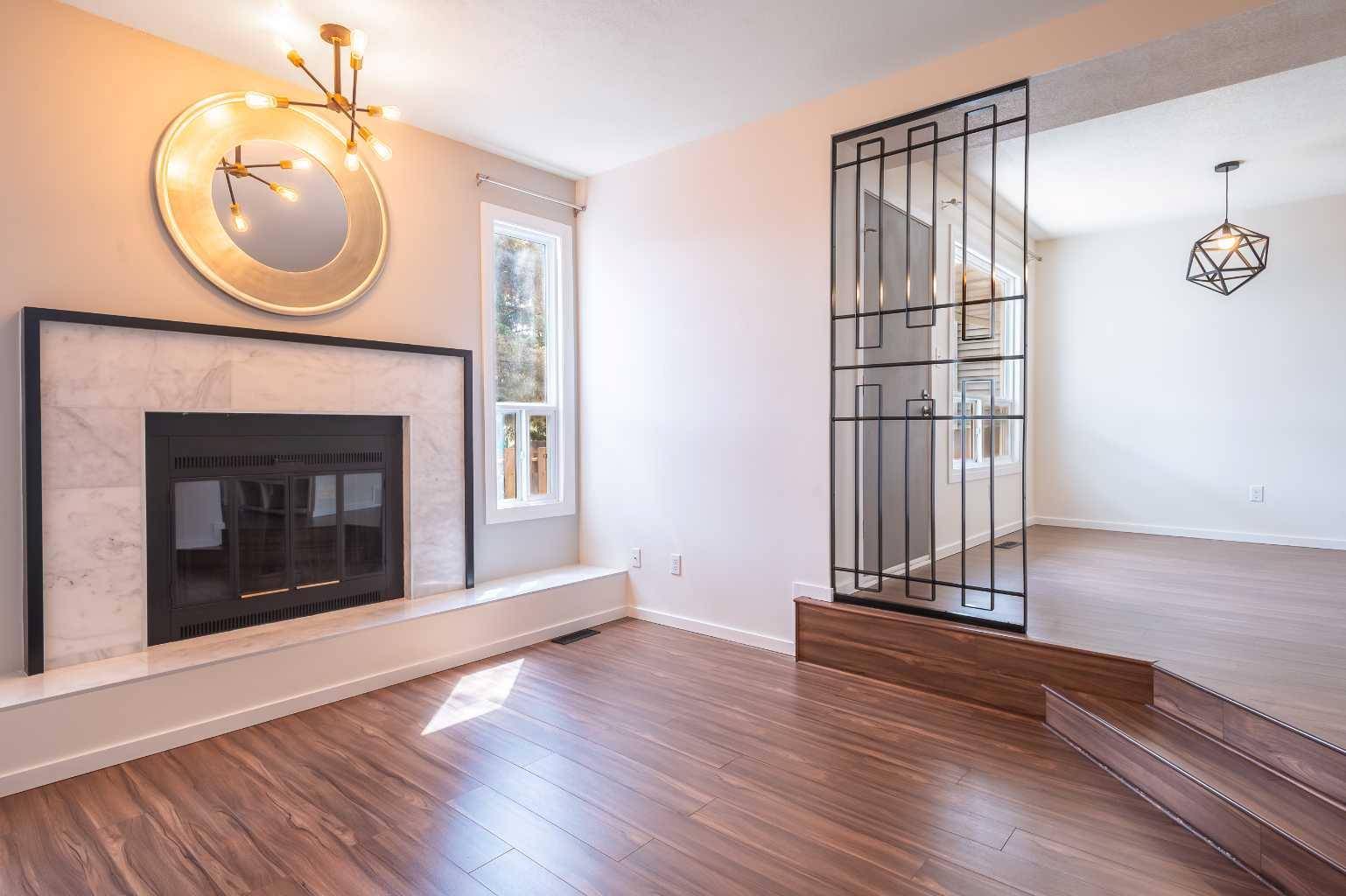4403 Riverbend RD #19 Edmonton, AB T6H 5S9
UPDATED:
Key Details
Property Type Townhouse
Sub Type Row/Townhouse
Listing Status Active
Purchase Type For Sale
Square Footage 1,055 sqft
Price per Sqft $284
Subdivision Ramsay Heights
MLS® Listing ID A2224506
Style 2 Storey
Bedrooms 3
Full Baths 1
Half Baths 1
Condo Fees $347/mo
Year Built 1981
Property Sub-Type Row/Townhouse
Property Description
Step down into a sunken living room featuring tall windows, a built-in fireplace, and a feature accent wall. The kitchen includes stainless steel appliances, tile backsplash, open shelving, and generous cabinetry. The dining area opens to a fully fenced, tree-lined patio—an ideal outdoor retreat with added privacy.
Upstairs offers three well-sized bedrooms and a 5-piece bathroom with dual sinks. The developed basement features a large family room, laundry area, and additional storage.
Additional highlights: double tandem parking, quiet location within the complex, and close proximity to walking trails, parks, schools, shopping, public transit, and a nearby dog park.
Note: Some photos are virtually staged.
Location
Province AB
County Edmonton
Zoning RF5
Direction W
Rooms
Basement Partial, Partially Finished
Interior
Interior Features Double Vanity
Heating Forced Air, Natural Gas
Cooling None
Flooring Carpet, Ceramic Tile, Laminate
Fireplaces Number 1
Fireplaces Type Glass Doors, Wood Burning
Appliance Dishwasher, Dryer, Electric Stove, Range Hood, Refrigerator, Washer
Laundry In Basement
Exterior
Exterior Feature Private Entrance, Private Yard
Parking Features Asphalt, Assigned, Stall, Tandem
Fence Fenced
Community Features Playground, Schools Nearby, Shopping Nearby
Amenities Available Parking, Snow Removal, Trash, Visitor Parking
Roof Type Asphalt Shingle
Porch Patio, See Remarks
Exposure W
Total Parking Spaces 2
Building
Lot Description Back Yard, Low Maintenance Landscape
Dwelling Type Other
Story 2
Foundation Poured Concrete
Architectural Style 2 Storey
Level or Stories Two
Structure Type Vinyl Siding,Wood Frame
Others
HOA Fee Include Insurance,Maintenance Grounds,Professional Management,Reserve Fund Contributions,Snow Removal
Restrictions Pet Restrictions or Board approval Required
Tax ID 56293267
Pets Allowed Call




