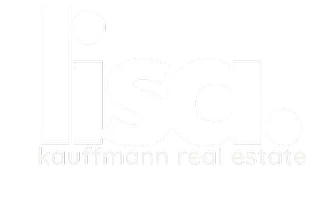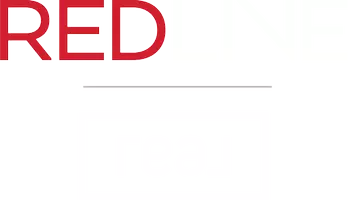307 Sundance DR West Coalhurst, AB T0L 0V0
UPDATED:
Key Details
Property Type Single Family Home
Sub Type Detached
Listing Status Active
Purchase Type For Sale
Square Footage 1,010 sqft
Price per Sqft $312
MLS® Listing ID A2234821
Style Bi-Level
Bedrooms 4
Full Baths 2
Year Built 2010
Lot Size 3,600 Sqft
Acres 0.08
Property Sub-Type Detached
Property Description
Location
Province AB
County Lethbridge County
Zoning R-L
Direction S
Rooms
Basement Finished, Full
Interior
Interior Features Breakfast Bar, Pantry, Vaulted Ceiling(s)
Heating Forced Air
Cooling None
Flooring Carpet, Laminate, Linoleum
Fireplaces Number 1
Fireplaces Type Gas, Living Room
Inclusions As Is Where Is
Appliance See Remarks
Laundry In Basement
Exterior
Exterior Feature Private Yard, Storage
Parking Features Concrete Driveway, Parking Pad
Fence Fenced
Community Features Playground, Schools Nearby, Shopping Nearby
Roof Type Asphalt Shingle
Porch Deck
Lot Frontage 36.0
Total Parking Spaces 2
Building
Lot Description Back Yard, Landscaped, Standard Shaped Lot
Dwelling Type House
Foundation Poured Concrete
Architectural Style Bi-Level
Level or Stories Bi-Level
Structure Type Stone,Vinyl Siding
Others
Restrictions None Known
Tax ID 57221531


