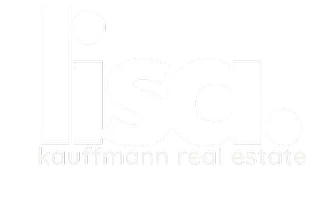108 Cranberry CT Hinton, AB T7V 0B3
UPDATED:
Key Details
Property Type Single Family Home
Sub Type Detached
Listing Status Active
Purchase Type For Sale
Square Footage 1,870 sqft
Price per Sqft $384
Subdivision Mountain View
MLS® Listing ID A2235926
Style 1 and Half Storey
Bedrooms 5
Full Baths 3
Half Baths 1
Year Built 2009
Lot Size 5,923 Sqft
Acres 0.14
Property Sub-Type Detached
Property Description
Offering five bedrooms and four bathrooms, this home provides exceptional space for families. The main floor boasts high ceilings and an open-concept layout, including a massive great room, large dining area, and a brand new custom kitchen—perfect for entertaining and everyday living. The master suite is conveniently located on the main level and features a walk-through closet and an oversized 5-piece ensuite. Also on this floor is a half bath, a generous laundry room with built-in cabinetry and storage, and direct access to the heated double attached garage.
Upstairs, a striking bridge-style walkway with wood and metal railings connects two spacious bedrooms, each with its own walk-in closet, and a large shared full bathroom.
The fully finished walkout basement includes two more big bedrooms with tons of storage space, a 3-piece bathroom, and an expansive family room—ideal for movie nights, play space, or guests.
Step outside to enjoy the fenced backyard, complete with a new deck, concrete patio, fire pit area, new garden boxes, and a storage shed. Additional features include in-floor heating, a gas line to the deck, under floor heating throughout the basement, heated garage, 6 foot tub in the ensuite, quartz counter tops, and a concrete driveway.
With 1,750 sq ft above grade plus a fully developed walk-out basement, this home combines comfort, style, and an unbeatable location!
Location
Province AB
County Yellowhead County
Zoning R-S3
Direction N
Rooms
Basement Separate/Exterior Entry, Finished, Full, Walk-Out To Grade
Interior
Interior Features Ceiling Fan(s), Central Vacuum, Chandelier, Closet Organizers, Double Vanity, High Ceilings, Open Floorplan, Separate Entrance, Sump Pump(s), Vaulted Ceiling(s)
Heating Central, In Floor, Forced Air
Cooling None
Flooring Carpet, Hardwood, Linoleum
Inclusions Window coverings, curtains on deck storage shed, fire pit, and garden boxes.
Appliance Dishwasher, Garage Control(s), Microwave Hood Fan, Refrigerator, Stove(s), Washer/Dryer
Laundry Laundry Room, Main Level
Exterior
Exterior Feature Balcony, BBQ gas line, Dog Run, Garden, Private Entrance, Storage
Parking Features Concrete Driveway, Double Garage Attached
Garage Spaces 2.0
Fence Partial
Community Features Golf, Park, Playground, Schools Nearby, Shopping Nearby, Sidewalks, Street Lights, Walking/Bike Paths
Roof Type Asphalt
Porch Deck, Patio, Pergola
Lot Frontage 36.0
Total Parking Spaces 4
Building
Lot Description Back Yard, Cul-De-Sac, Front Yard
Dwelling Type House
Foundation ICF Block
Architectural Style 1 and Half Storey
Level or Stories One and One Half
Structure Type Cement Fiber Board,Wood Frame
Others
Restrictions None Known
Tax ID 56527428




