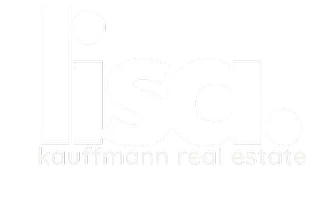15109 102A ST Rural Grande Prairie No. 1 County Of, AB T8X0J8
UPDATED:
Key Details
Property Type Single Family Home
Sub Type Detached
Listing Status Active
Purchase Type For Sale
Square Footage 1,622 sqft
Price per Sqft $391
Subdivision Whispering Ridge
MLS® Listing ID A2236103
Style Bungalow
Bedrooms 5
Full Baths 3
Year Built 2012
Lot Size 6,299 Sqft
Acres 0.14
Property Sub-Type Detached
Property Description
Location
Province AB
County Grande Prairie No. 1, County Of
Zoning RR-2
Direction SW
Rooms
Basement Finished, Full
Interior
Interior Features Bookcases, Double Vanity, French Door, High Ceilings, Jetted Tub, Kitchen Island, No Smoking Home, Pantry, Quartz Counters, Soaking Tub, Storage, Sump Pump(s)
Heating Forced Air
Cooling None
Flooring Carpet, Ceramic Tile
Fireplaces Number 1
Fireplaces Type Gas
Inclusions Bookshelf in office/bedroom, garage heater
Appliance Dishwasher, Electric Oven, Microwave Hood Fan, Refrigerator, Washer/Dryer
Laundry Laundry Room, Main Level
Exterior
Exterior Feature BBQ gas line, Garden, Private Yard
Parking Features Double Garage Attached
Garage Spaces 2.0
Fence Fenced
Community Features Park, Playground, Schools Nearby, Shopping Nearby, Sidewalks, Street Lights, Walking/Bike Paths
Roof Type Asphalt Shingle
Porch Deck, Front Porch
Lot Frontage 47.9
Total Parking Spaces 6
Building
Lot Description Back Yard, Few Trees, Front Yard, Fruit Trees/Shrub(s), Garden, Landscaped, Lawn, No Neighbours Behind, Private, Underground Sprinklers
Dwelling Type House
Foundation Poured Concrete
Sewer Public Sewer
Water Public
Architectural Style Bungalow
Level or Stories Bi-Level
Structure Type Brick,Vinyl Siding
Others
Restrictions None Known
Tax ID 94270752




