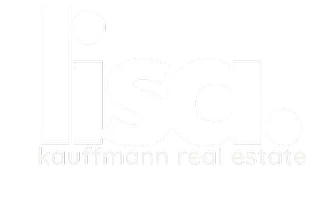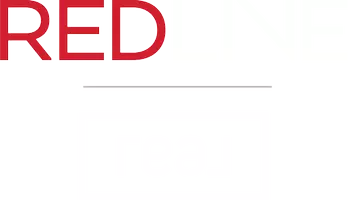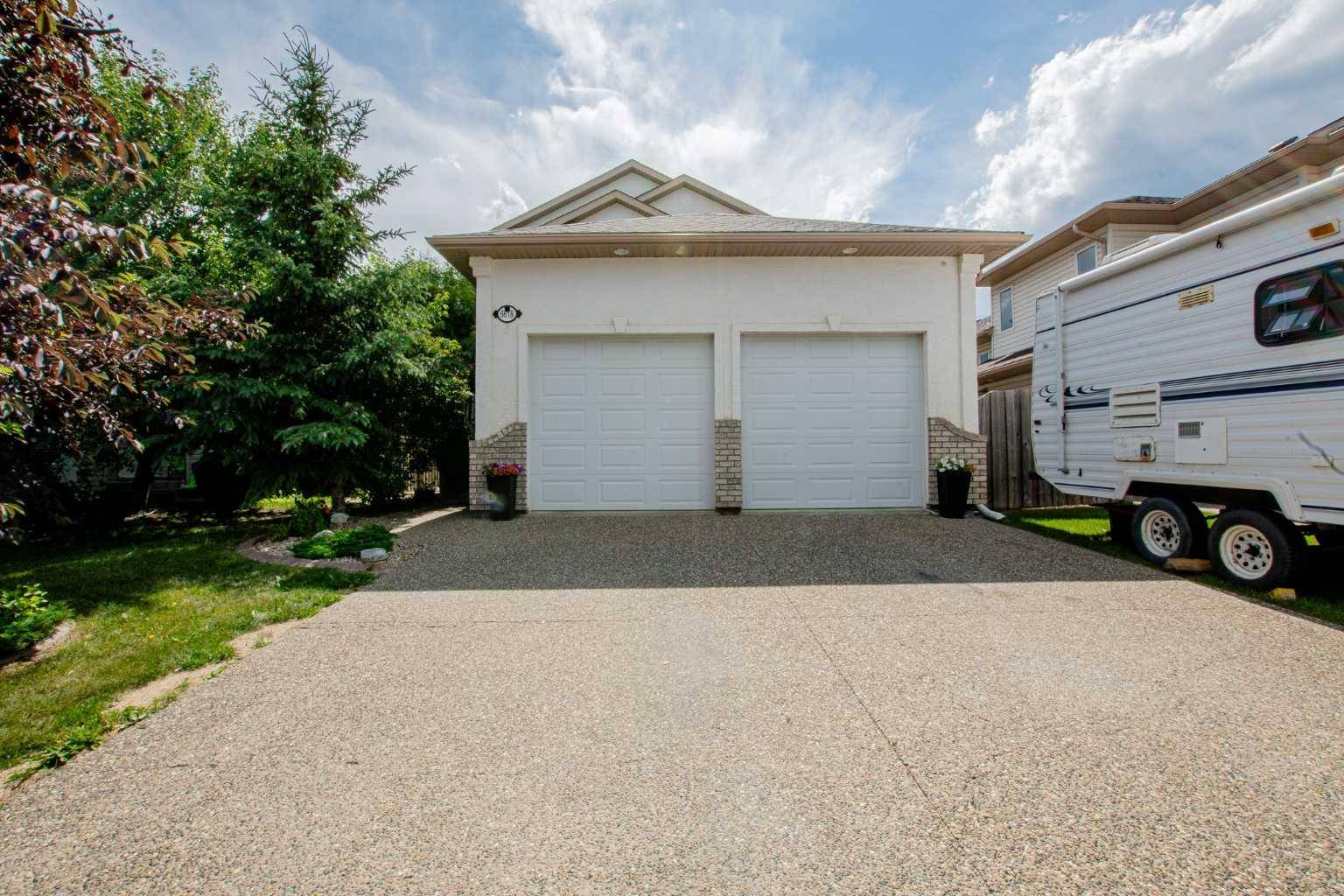6618 98C ST Grande Prairie, AB T8W 2T4
UPDATED:
Key Details
Property Type Single Family Home
Sub Type Detached
Listing Status Active
Purchase Type For Sale
Square Footage 1,524 sqft
Price per Sqft $328
Subdivision Country Club West
MLS® Listing ID A2236324
Style 2 Storey
Bedrooms 5
Full Baths 3
Half Baths 1
Year Built 2002
Lot Size 5,352 Sqft
Acres 0.12
Property Sub-Type Detached
Property Description
Location
Province AB
County Grande Prairie
Zoning RG
Direction E
Rooms
Basement Finished, Full
Interior
Interior Features Jetted Tub, Kitchen Island, Open Floorplan, Pantry, Walk-In Closet(s)
Heating Forced Air, Natural Gas
Cooling None
Flooring Carpet, Ceramic Tile, Vinyl Plank
Fireplaces Number 1
Fireplaces Type Gas
Inclusions Fridge, Stove, Dishwasher, Washer, Dryer,
Appliance Dishwasher, Dryer, Refrigerator, Stove(s), Washer
Laundry Main Level
Exterior
Exterior Feature Other
Parking Features Double Garage Attached
Garage Spaces 2.0
Fence Fenced
Community Features Playground, Schools Nearby, Sidewalks, Walking/Bike Paths
Roof Type Asphalt Shingle
Porch Deck
Lot Frontage 111.55
Total Parking Spaces 4
Building
Lot Description Back Yard, Cul-De-Sac, Landscaped
Dwelling Type House
Foundation Poured Concrete
Architectural Style 2 Storey
Level or Stories Two
Structure Type Brick,Vinyl Siding
Others
Restrictions None Known
Tax ID 102197939




