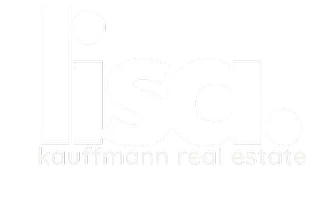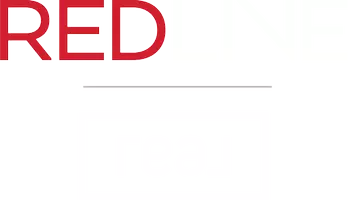10337 99th AVE Grande Cache, AB T0E 0Y0
UPDATED:
Key Details
Property Type Single Family Home
Sub Type Detached
Listing Status Active
Purchase Type For Sale
Square Footage 1,080 sqft
Price per Sqft $239
MLS® Listing ID A2236624
Style Bungalow
Bedrooms 3
Full Baths 2
Year Built 1969
Lot Size 8,276 Sqft
Acres 0.19
Property Sub-Type Detached
Property Description
Step into your own backyard oasis and take in the breathtaking mountain views. The yard offers raised garden beds, a storage shed, a wood shed, and plenty of space to park your camper, toys, and two vehicles. As a bonus, the front of the home is equipped with year-round Govee lights for added charm and convenience.
Inside, the main floor flows effortlessly from the bright living room into the dining and kitchen area, with natural light pouring in from every angle. The kitchen provides ample counter space and a dedicated coffee or tea bar. Originally designed as a three-bedroom layout, one wall was removed to create a spacious second bedroom — but it could easily be converted back if needed. The primary bedroom and a full 4-piece bathroom complete the main level.
Downstairs, the fully developed basement is made for cozy winter evenings. A recently installed (and WETT-inspected!) wood stove creates the perfect atmosphere for movie nights, hockey games, or a round of darts. The lower level also features an additional bedroom, a second 4-piece bathroom, and a utility/laundry room.
All appliances will be left behind, making your move that much easier.
Whether you're downsizing, starting out, or simply searching for a peaceful place to call your own — this home offers the warmth, charm, and functionality you've been looking for.
Location
Province AB
County Greenview No. 16, M.d. Of
Zoning R1
Direction N
Rooms
Basement Finished, Full
Interior
Interior Features See Remarks
Heating Forced Air
Cooling None
Flooring Carpet, Ceramic Tile, Hardwood, Vinyl Plank
Fireplaces Number 1
Fireplaces Type Wood Burning Stove
Inclusions NONE
Appliance Dishwasher, Electric Stove, Microwave, Refrigerator, Washer/Dryer
Laundry In Basement
Exterior
Exterior Feature Fire Pit, Garden, Private Entrance, Private Yard, Storage
Parking Features Off Street
Fence Fenced
Community Features Playground, Schools Nearby, Shopping Nearby, Sidewalks, Street Lights
Roof Type Asphalt Shingle
Porch See Remarks
Lot Frontage 70.0
Total Parking Spaces 3
Building
Lot Description Back Lane, Back Yard, Garden, Landscaped, Street Lighting, Views
Dwelling Type House
Foundation Poured Concrete
Architectural Style Bungalow
Level or Stories One
Structure Type Wood Frame
Others
Restrictions None Known
Tax ID 56235348




