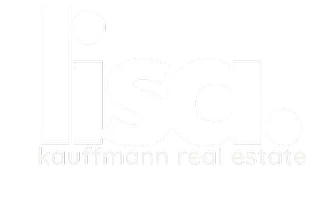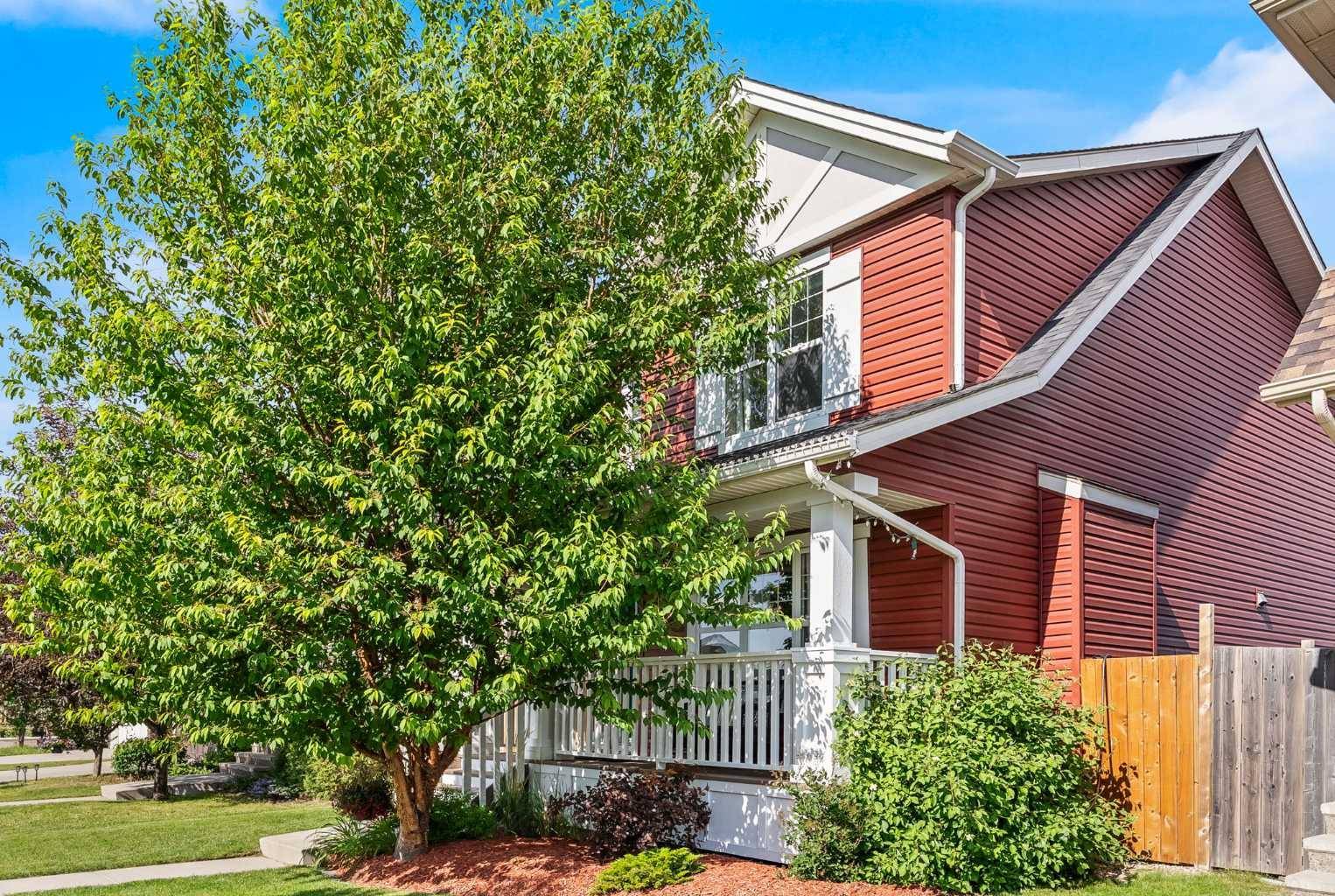119 Silverado DR Southwest Calgary, AB T2X0C4
OPEN HOUSE
Sat Jul 05, 1:30pm - 4:30pm
UPDATED:
Key Details
Property Type Single Family Home
Sub Type Detached
Listing Status Active
Purchase Type For Sale
Square Footage 1,374 sqft
Price per Sqft $436
Subdivision Silverado
MLS® Listing ID A2235909
Style 2 Storey
Bedrooms 3
Full Baths 2
Half Baths 1
HOA Fees $210/ann
HOA Y/N 1
Year Built 2006
Lot Size 3,369 Sqft
Acres 0.08
Property Sub-Type Detached
Property Description
Fall in love with this beautifully upgraded, former Homes by Avi showhome—ideally located directly across from a green space and the brand new Francophone K-12 school opening Fall 2025 in the heart of Silverado.
This detached 2-storey home offers 3 bedrooms, 2.5 baths, and a fully finished basement. Step onto the welcoming covered front veranda and into a thoughtfully designed open-concept main floor, featuring gleaming hardwood, tile, and carpet flooring, designer paint, and custom window coverings throughout. The spacious living room is anchored by a cozy gas fireplace with elegant tile surround and a built-in TV niche, while the entertainer's kitchen boasts a large centre island, contemporary flat-panel cabinetry with under mount lighting, upgraded stainless steel appliances, and ample storage.
Enjoy summer in comfort with central air conditioning or entertain outdoors on the expansive 20' x 11' deck. Upstairs, you'll find a generous primary suite complete with a 4-piece ensuite and large walk-in closet, plus two additional bedrooms and a full bathroom. The fully finished basement provides extra living space—ideal for a rec room, gym, or home office.
This home is BUILT GREEN and loaded with features including a 92% high-efficiency furnace, Low-E windows, enhanced insulation system, low-flow water fixtures, central vacuum, in-ceiling speakers, and a complete built-in vacuum system.
Back lane access leads to the oversized 24' x 24' insulated double garage with over-height door and Wi-Fi enabled opener—perfect for your vehicles and storage needs.
Located in a family-friendly community close to public transit, schools, shopping, Spruce Meadows, and scenic walking paths—this is a must-see opportunity!
Book your viewing today!
Location
Province AB
County Calgary
Area Cal Zone S
Zoning R-G
Direction W
Rooms
Basement Finished, Full
Interior
Interior Features Central Vacuum, Kitchen Island, No Animal Home, No Smoking Home
Heating Forced Air, Natural Gas
Cooling Central Air
Flooring Carpet, Ceramic Tile, Hardwood, Vinyl
Fireplaces Number 1
Fireplaces Type Gas, Living Room
Appliance Central Air Conditioner, Dishwasher, Electric Oven, Garage Control(s), Microwave Hood Fan, Refrigerator, Washer/Dryer, Window Coverings
Laundry In Basement
Exterior
Exterior Feature None
Parking Features Double Garage Detached, Insulated, Oversized
Garage Spaces 2.0
Fence Fenced
Community Features Park, Playground, Schools Nearby, Shopping Nearby, Sidewalks, Street Lights, Walking/Bike Paths
Amenities Available Community Gardens, Playground
Roof Type Asphalt Shingle
Porch Deck, Front Porch
Lot Frontage 30.19
Total Parking Spaces 2
Building
Lot Description Back Lane, Landscaped, Rectangular Lot
Dwelling Type House
Foundation Poured Concrete
Architectural Style 2 Storey
Level or Stories Two
Structure Type Vinyl Siding,Wood Frame,Wood Siding
Others
Restrictions Easement Registered On Title,Restrictive Covenant
Tax ID 101128052
Virtual Tour https://listings.foothillsrealestatemedia.ca/sites/xabbpqk/unbranded




