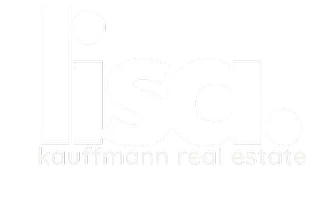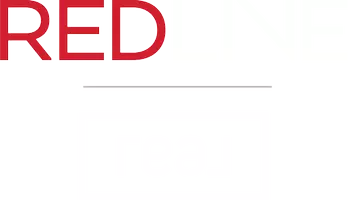2117 10A ST Coaldale, AB T1M 1B6
OPEN HOUSE
Sat Jul 05, 11:00am - 1:00pm
UPDATED:
Key Details
Property Type Single Family Home
Sub Type Detached
Listing Status Active
Purchase Type For Sale
Square Footage 1,106 sqft
Price per Sqft $393
MLS® Listing ID A2236670
Style 4 Level Split
Bedrooms 4
Full Baths 2
Half Baths 1
Year Built 1982
Lot Size 6,377 Sqft
Acres 0.15
Property Sub-Type Detached
Property Description
Location
Province AB
County Lethbridge County
Zoning R1A
Direction W
Rooms
Basement Finished, Full
Interior
Interior Features Laminate Counters
Heating Forced Air, Natural Gas
Cooling None
Flooring Carpet, Laminate, Linoleum
Inclusions Fridge, stove, washer, dryer, dishwasher, garage door opener remote, cabinets and workbench in the garage.
Appliance Dishwasher, Dryer, Electric Stove, Refrigerator, Washer
Laundry In Basement, Laundry Room, Lower Level, Sink
Exterior
Exterior Feature Garden, Private Yard
Parking Features 220 Volt Wiring, Concrete Driveway, Garage Door Opener, Parking Pad, Single Garage Detached
Garage Spaces 1.0
Fence Fenced
Community Features Schools Nearby, Shopping Nearby, Sidewalks
Roof Type Asphalt Shingle
Porch Deck, Patio
Lot Frontage 57.61
Total Parking Spaces 4
Building
Lot Description Back Yard, Garden, Interior Lot, Landscaped, Lawn, Treed
Dwelling Type House
Foundation Poured Concrete
Architectural Style 4 Level Split
Level or Stories 4 Level Split
Structure Type Brick,Composite Siding,Concrete,Wood Frame
Others
Restrictions None Known
Tax ID 56507168




