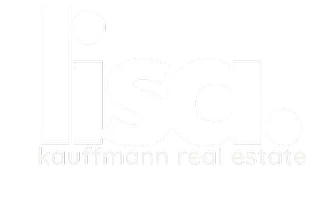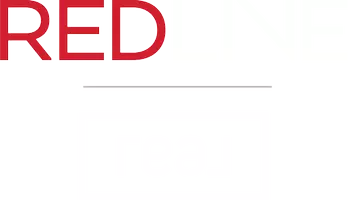9 Cobb CT Red Deer, AB T4P 0T3
OPEN HOUSE
Fri Jul 11, 4:00pm - 5:00pm
UPDATED:
Key Details
Property Type Single Family Home
Sub Type Detached
Listing Status Active
Purchase Type For Sale
Square Footage 2,034 sqft
Price per Sqft $420
Subdivision Clearview Ridge
MLS® Listing ID A2232304
Style 2 Storey
Bedrooms 3
Full Baths 3
Half Baths 1
Year Built 2015
Lot Size 0.281 Acres
Acres 0.28
Lot Dimensions 38.30 x 146.74 x 107.20 x 132.21
Property Sub-Type Detached
Property Description
Location
Province AB
County Red Deer
Zoning R-L
Direction NE
Rooms
Basement Finished, Full
Interior
Interior Features Bar, Breakfast Bar, Built-in Features, Ceiling Fan(s), Central Vacuum, Closet Organizers, Double Vanity, High Ceilings, Kitchen Island, Natural Woodwork, No Smoking Home, Open Floorplan, Pantry, See Remarks, Storage, Vinyl Windows, Walk-In Closet(s)
Heating Central, In Floor, Forced Air, Natural Gas, Other, See Remarks, Solar
Cooling Other
Flooring Ceramic Tile
Inclusions Shed, BI Stereo System, Theatre System (Roughed In), Shelving, Irrigation System & Solar Panels
Appliance Dishwasher, Dryer, Garage Control(s), Gas Cooktop, Microwave, Range Hood, Refrigerator, Washer, Window Coverings
Laundry Laundry Room, Main Level
Exterior
Exterior Feature Fire Pit, Lighting, Other, Private Entrance, Storage
Parking Features Concrete Driveway, Double Garage Attached
Garage Spaces 2.0
Fence Fenced
Community Features Park, Shopping Nearby, Sidewalks, Street Lights
Roof Type Asphalt Shingle
Porch Deck, Front Porch, Other, Patio, See Remarks
Lot Frontage 38.3
Exposure SW
Total Parking Spaces 2
Building
Lot Description Back Yard, Backs on to Park/Green Space, Few Trees, Front Yard, Fruit Trees/Shrub(s), Garden, Landscaped, Lawn, Level, Low Maintenance Landscape, Pie Shaped Lot, See Remarks
Dwelling Type House
Foundation Poured Concrete
Architectural Style 2 Storey
Level or Stories Two
Structure Type Concrete,Other,Wood Frame
Others
Restrictions None Known
Tax ID 102748863
Virtual Tour https://unbranded.youriguide.com/9_cobb_ct_red_deer_ab/




