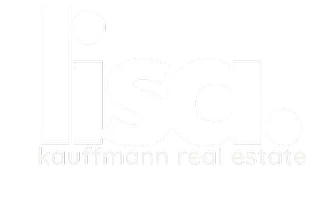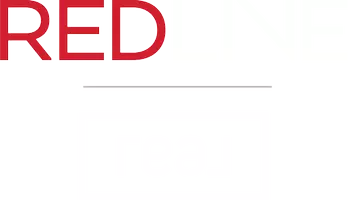374 Discovery Ridge WAY Southwest Calgary, AB T3H 5S8
UPDATED:
Key Details
Property Type Single Family Home
Sub Type Detached
Listing Status Active
Purchase Type For Sale
Square Footage 3,348 sqft
Price per Sqft $683
Subdivision Discovery Ridge
MLS® Listing ID A2239311
Style 2 Storey
Bedrooms 6
Full Baths 2
Half Baths 1
HOA Fees $325/ann
HOA Y/N 1
Year Built 2007
Lot Size 7,394 Sqft
Acres 0.17
Property Sub-Type Detached
Property Description
Every interior surface reflects thoughtful material selection: Quarter-sawn oak herringbone flooring, Italian Travertine Limestone, Carrara marble counters, Granite. Solid bamboo cabinetry integrate with Miele appliances, Fisher and Paykel dishwasher drawers, dual kitchen sinks with garburators carry over to other custom built-ins in spaces from the mudroom to the library and basement bar. A cedar, 4 person sauna, steam shower, dog-wash station and 3-ensuite bathrooms —underscore practical luxury and everyday usability.
Designed for both relaxation and entertaining, the home's landscaping features a three-tier Kayu Batu hardwood deck, two Japanese-style zen gardens, stone fountains, vegetable garden and a covered outdoor wood-burning fireplace that anchors gatherings in the back yard. A rooftop patio—while non-conforming—offers an elevated view over the surrounding green areas and mountains in the distance. A total of 6 bedrooms is impressive and can easily accommodate larger families, guests as well as multigenerational families.
Discovery Ridge is built around an expansive 93-hectare Griffith Woods Natural Environment Park, offering its residents direct access to trails through spruce and aspen woodland along the Elbow River, with opportunities for hiking, biking, cross-country skiing, and wildlife viewing. The community includes tennis and basketball courts, playgrounds, seasonal skating rinks, and a shopping plaza featuring much needed businesses like barber shop, compound pharmacy, daycare vet clinic and wine store.
Overall, this home and its setting will appeal to families who prioritize thoughtful architecture, high-quality finishes, subtle luxury, and access to forested trails and natural landscape—all while remaining well-connected to Calgary's west-end conveniences, established and high performing schools and fast commute.
Location
Province AB
County Calgary
Area Cal Zone W
Zoning R-G
Direction W
Rooms
Basement Finished, Full
Interior
Interior Features Bar, Bookcases, Built-in Features, Central Vacuum, Double Vanity, Granite Counters, High Ceilings, Kitchen Island, Natural Woodwork, No Smoking Home, Recessed Lighting, Sauna, Soaking Tub, Steam Room, Track Lighting, Walk-In Closet(s)
Heating Forced Air, Natural Gas, Radiant
Cooling Central Air
Flooring Carpet, Concrete, Hardwood, Other, Stone
Fireplaces Number 2
Fireplaces Type Family Room, Gas, Outside, Wood Burning
Inclusions Garage fridge, Garage stove,
Appliance Built-In Oven, Central Air Conditioner, Dishwasher, Dryer, Garage Control(s), Garburator, Gas Cooktop, Refrigerator, Washer, Window Coverings, Wine Refrigerator
Laundry Sink, Upper Level
Exterior
Exterior Feature BBQ gas line, Garden
Parking Features Triple Garage Attached
Garage Spaces 3.0
Fence Fenced
Community Features Park, Playground, Schools Nearby, Shopping Nearby, Sidewalks, Street Lights, Tennis Court(s), Walking/Bike Paths
Amenities Available Playground
Roof Type Asphalt Shingle
Porch Deck, Patio, Rooftop Patio
Lot Frontage 51.15
Total Parking Spaces 3
Building
Lot Description Corner Lot, Cul-De-Sac, Few Trees, Garden, Landscaped, No Neighbours Behind
Dwelling Type House
Foundation Poured Concrete
Architectural Style 2 Storey
Level or Stories Two
Structure Type Stone,Stucco,Wood Frame
Others
Restrictions None Known
Tax ID 101463161




