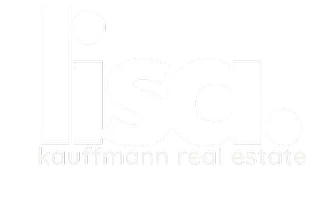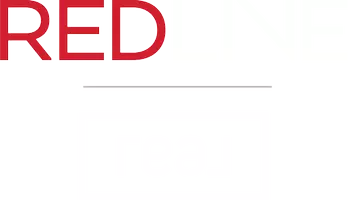154 69 ST Southwest Calgary, AB T3H 5C7
UPDATED:
Key Details
Property Type Single Family Home
Sub Type Detached
Listing Status Active
Purchase Type For Sale
Square Footage 2,596 sqft
Price per Sqft $500
Subdivision Strathcona Park
MLS® Listing ID A2240681
Style 2 Storey
Bedrooms 4
Full Baths 3
Half Baths 1
Year Built 2020
Lot Size 3,552 Sqft
Acres 0.08
Property Sub-Type Detached
Property Description
With over 3,500 square feet of developed space, this move-in-ready property offers the perfect blend of comfort, style, and location. Built in 2020 and well cared for by its original owners, it also comes with some remaining new home warranty—an added bonus for peace of mind.
Inside, on the main floor, you'll find 10-foot ceilings, wide-plank engineered hardwood, and oversized windows that fill the home with natural light. The bright, airy kitchen features full-height cabinetry, quartz counters, a walk-in pantry, upgraded induction cooktop, built-in wine storage, and a convenient touchless faucet. The open layout connects seamlessly to the dining and living areas, ideal for entertaining and everyday life.
Upstairs offers 9-foot ceilings, a full laundry room, and three spacious bedrooms, including a luxurious primary suite with a double-sided fireplace, in-floor heat, and a spa-like ensuite with dual vanities, soaker tub, separate shower, and an incredible walk-in closet. A generous bonus room adds flexibility to the upper level—perfect as a cozy family room, home office, playroom, or whatever your lifestyle needs most.
The walkout basement features a fourth bedroom, full bath, large rec room with a built-in wet bar, and great storage.
The attached double garage features epoxy-coated floors, stairs, and landing (with a 20-year guarantee), plus a built-in workbench and cabinetry for storage and projects. It connects to a spacious mudroom that keeps daily life organized.
The backyard is beautifully landscaped with columnar aspens for privacy, an interlocking stone patio, and a fully permitted eight-person hot tub (with 220V connection)—just a few months old and still under warranty—perfect for relaxing or entertaining! A built-in flower bed in the front yard adds charm, and the irrigation system services both the front and back yards for added convenience.
Tucked on a quiet street just steps from parks, pathways, and everyday amenities, and only minutes from some of Calgary's most highly rated west side schools. With a quick and easy commute to downtown, this home is ready for your family to settle in before the new school year begins!
Location
Province AB
County Calgary
Area Cal Zone W
Zoning DC
Direction W
Rooms
Basement Finished, Full, Walk-Out To Grade
Interior
Interior Features Bar, Built-in Features, Closet Organizers, High Ceilings, Kitchen Island, No Animal Home, No Smoking Home, Open Floorplan, Pantry, Walk-In Closet(s)
Heating Fireplace(s), Forced Air, Natural Gas
Cooling Central Air
Flooring Carpet, Hardwood, Tile
Fireplaces Number 2
Fireplaces Type Bedroom, Gas, Living Room
Inclusions Water softener system, radon remediation system, built-in 4-zone speaker system (app-controlled), tool shed (5’ x 8’), sprinkler system — front and back yards, 8-person hot tub (Masters Spa), fully permitted (includes the 220v connection), Workbench and cabinetry in garage.
Appliance Built-In Oven, Central Air Conditioner, Dishwasher, Dryer, Garage Control(s), Induction Cooktop, Microwave, Range Hood, Refrigerator, Washer, Water Softener, Window Coverings
Laundry Laundry Room, Upper Level
Exterior
Exterior Feature Private Yard
Parking Features Double Garage Attached, Driveway, Front Drive, Insulated
Garage Spaces 2.0
Fence Fenced
Community Features Park, Playground, Schools Nearby, Shopping Nearby, Sidewalks, Street Lights, Walking/Bike Paths
Roof Type Asphalt Shingle
Porch Balcony(s), Patio
Lot Frontage 39.37
Total Parking Spaces 4
Building
Lot Description Back Yard, Garden, Landscaped, Treed
Dwelling Type House
Foundation Poured Concrete
Architectural Style 2 Storey
Level or Stories Two
Structure Type Brick,Cement Fiber Board,Stucco
Others
Restrictions None Known
Tax ID 101544888




