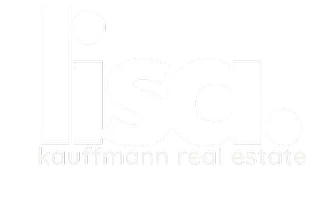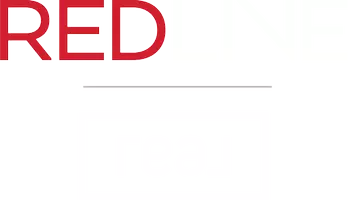416 36 ST Southwest Calgary, AB T3C 1P7
UPDATED:
Key Details
Property Type Multi-Family
Sub Type Semi Detached (Half Duplex)
Listing Status Active
Purchase Type For Sale
Square Footage 1,949 sqft
Price per Sqft $564
Subdivision Spruce Cliff
MLS® Listing ID A2242299
Style 2 Storey,Attached-Side by Side
Bedrooms 5
Full Baths 3
Half Baths 1
Year Built 2025
Lot Size 5,995 Sqft
Acres 0.14
Property Sub-Type Semi Detached (Half Duplex)
Property Description
Stepping inside, 10-foot ceilings on the main floor immediately captivate. Sunlight streams through unique European-style windows, which elegantly tilt or swing open, inviting the gentle breeze. The chef's kitchen is a true culinary sanctuary, with a convenient pot filler, ample prep space on the stunning 13-foot island with its farmhouse sink and waterfall quartz edge, and sleek painted thin-profile shaker cabinets. A dedicated coffee station adds to the thoughtful design. Warm hardwood floors flow seamlessly, guiding them through the open-concept space. The dining area, with its stylish feature wall, promises intimate dinners. In the living room, the fully tiled gas fireplace beckons cozy evenings, while patio doors open onto a spacious composite deck, complete with a gas connection for BBQs. A clever secret, a hidden door, conceals the chic two-piece bathroom.
As they ascend the hardwood staircase, the second floor unfolds into a haven of comfort. The large primary bedroom, a serene retreat, boasts a captivating feature wall and a spa-like five-piece ensuite. The two additional bedrooms offer ample space for children or guests, serviced by a beautifully appointed four-piece bathroom. A dedicated office, complete with a built-in desk, provides a quiet space to focus. Hardwood floors continue throughout this level.
But the story doesn't end there. Downstairs, a fully independent, two-bedroom legal suite, with durable LVP flooring, presents a world of possibilities. Perhaps for visiting family, or as a smart investment, offering the flexibility of long or short-term rentals.
Beyond the immediate charm, this home offers hidden strengths and smart features. The party wall, built to code with upgraded Roxul insulation, an extra layer of 5/8" drywall, and resilient channels (Sound Bar), ensures unparalleled soundproofing. The garage is roughed in for a 220V plug-in. The thoughtful pre-wiring for A/C, built-in speakers, central vacuum, and Cat6 in the office and bedrooms speaks to a home designed for convenience and the future.
416 36 Street SW isn't just a new build; it's an invitation to a lifestyle. It's the beginning of countless memories and the quiet comfort of knowing you've found your forever home on a street where quality and community converge.
Location
Province AB
County Calgary
Area Cal Zone W
Zoning R-CG
Direction W
Rooms
Basement Separate/Exterior Entry, Finished, Full, Suite, Walk-Up To Grade
Interior
Interior Features Built-in Features, Double Vanity, Dry Bar, High Ceilings, Kitchen Island, No Animal Home, No Smoking Home, Open Floorplan, Quartz Counters, Separate Entrance, Vinyl Windows
Heating Forced Air
Cooling Rough-In
Flooring Hardwood, Tile, Vinyl Plank
Fireplaces Number 1
Fireplaces Type Gas, Living Room
Inclusions Basement Legal Suite - Refrigerator, Dishwasher, Electric Range, OTR Microwave, Washer/Dryer Stacked
Appliance Built-In Refrigerator, Dishwasher, Garage Control(s), Gas Range, Microwave, Washer/Dryer
Laundry Lower Level, Multiple Locations, Sink, Upper Level
Exterior
Exterior Feature Balcony
Parking Features Double Garage Detached
Garage Spaces 2.0
Fence Fenced
Community Features Park, Playground, Pool, Schools Nearby, Shopping Nearby, Sidewalks, Street Lights, Tennis Court(s), Walking/Bike Paths
Roof Type Asphalt Shingle
Porch Deck
Lot Frontage 25.0
Total Parking Spaces 2
Building
Lot Description Back Lane, Back Yard, Gentle Sloping, Rectangular Lot, Street Lighting
Dwelling Type Duplex
Foundation Poured Concrete
Architectural Style 2 Storey, Attached-Side by Side
Level or Stories Two
Structure Type Brick,Composite Siding,Stucco
New Construction Yes
Others
Restrictions None Known
Tax ID 101502167




