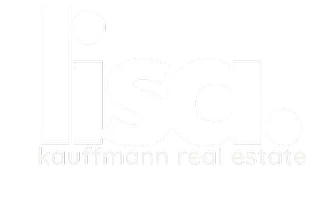124 Tucker CIR Okotoks, AB T1S 2J8
OPEN HOUSE
Sat Jul 26, 12:00pm - 2:00pm
UPDATED:
Key Details
Property Type Townhouse
Sub Type Row/Townhouse
Listing Status Active
Purchase Type For Sale
Square Footage 1,158 sqft
Price per Sqft $453
Subdivision Westmount_Ok
MLS® Listing ID A2243011
Style Bungalow-Villa
Bedrooms 3
Full Baths 3
Condo Fees $264/mo
Year Built 2008
Lot Size 3,278 Sqft
Acres 0.08
Property Sub-Type Row/Townhouse
Property Description
Location
Province AB
County Foothills County
Zoning NC
Direction W
Rooms
Basement Finished, Full, Walk-Out To Grade
Interior
Interior Features Granite Counters, High Ceilings, Vinyl Windows
Heating Forced Air
Cooling None
Flooring Ceramic Tile, Vinyl Plank
Fireplaces Number 1
Fireplaces Type Gas
Inclusions none
Appliance Built-In Oven, Dishwasher, Electric Cooktop, Microwave Hood Fan, Refrigerator
Laundry Main Level
Exterior
Exterior Feature None
Parking Features Single Garage Attached
Garage Spaces 1.0
Fence None
Community Features None
Amenities Available Gazebo
Roof Type Asphalt Shingle
Porch Deck, Front Porch
Lot Frontage 36.09
Total Parking Spaces 2
Building
Lot Description Landscaped
Dwelling Type Four Plex
Foundation Poured Concrete
Architectural Style Bungalow-Villa
Level or Stories One
Structure Type Vinyl Siding,Wood Frame
Others
HOA Fee Include Common Area Maintenance,Insurance,Maintenance Grounds,Professional Management,Reserve Fund Contributions,Sewer,Snow Removal,Trash,Water
Restrictions None Known
Tax ID 103111956
Pets Allowed Yes




