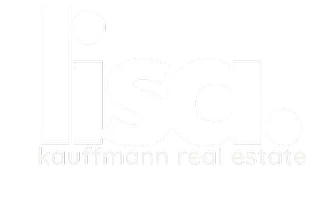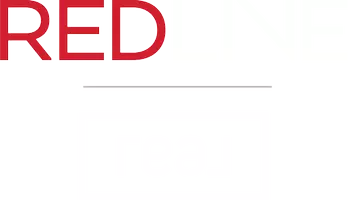25 Douglasdale PT Southeast Calgary, AB T2Z 3A3
OPEN HOUSE
Sun Jul 27, 11:30am - 2:00pm
UPDATED:
Key Details
Property Type Single Family Home
Sub Type Detached
Listing Status Active
Purchase Type For Sale
Square Footage 2,036 sqft
Price per Sqft $333
Subdivision Douglasdale/Glen
MLS® Listing ID A2242145
Style 2 Storey
Bedrooms 4
Full Baths 2
Half Baths 1
Year Built 1997
Lot Size 5,747 Sqft
Acres 0.13
Lot Dimensions 12.8X41.69
Property Sub-Type Detached
Property Description
At the heart of the home is a chef's dream kitchen featuring classic white cabinetry, an abundance of storage including pot drawers, a walk-through pantry, and a large peninsula island with a vegetable sink and eat-up bar. Adjacent to the kitchen is a sun-filled dining area with access to the south-facing deck and backyard—ideal for BBQs and summer evenings. A cozy 3-way fireplace connects the dining area, living room, and kitchen, creating a warm and inviting space.
The main floor also includes a versatile flex room (currently a formal dining room) that could be used as a home office, along with a convenient mudroom, laundry room, and powder room.
Upstairs, the spacious primary suite features a walk-in closet and luxurious 5-piece ensuite with dual sinks, jetted tub, and separate shower. Two additional generous bedrooms share a private Jack & Jill bathroom, perfect for kids or guests. The partially finished basement includes a fourth bedroom and offers endless options for future development.
The south-facing backyard is a true retreat—professionally landscaped with irrigation and landscape lighting. Additional upgrades include central A/C, newer roof (2012), new fencing (2017), new deck (2018), newer hot water tank, and UniFi (Ubiquiti) home IT system for seamless, modern connectivity.
Located just minutes from 130th Ave shops & dining, Douglasdale Golf Course, great schools, and direct access to Fish Creek Park and Deerfoot Trail—this home checks all the boxes.
Location
Province AB
County Calgary
Area Cal Zone Se
Zoning R-CG
Direction N
Rooms
Basement Full, Partially Finished
Interior
Interior Features Breakfast Bar, Ceiling Fan(s), Central Vacuum, Closet Organizers, Double Vanity, Jetted Tub, Kitchen Island, Open Floorplan, Pantry, Recessed Lighting
Heating Forced Air, Natural Gas
Cooling Central Air
Flooring Carpet, Ceramic Tile
Fireplaces Number 1
Fireplaces Type Family Room, Gas, Other
Appliance Dishwasher, Dryer, Garage Control(s), Gas Stove, Refrigerator, Washer, Window Coverings
Laundry Laundry Room
Exterior
Exterior Feature BBQ gas line
Parking Features Double Garage Attached
Garage Spaces 2.0
Fence Fenced
Community Features Other
Roof Type Asphalt Shingle
Porch Deck, Other
Lot Frontage 42.0
Total Parking Spaces 4
Building
Lot Description Back Yard, Landscaped, Level, No Neighbours Behind, Other, Rectangular Lot, Underground Sprinklers
Dwelling Type House
Foundation Poured Concrete
Architectural Style 2 Storey
Level or Stories Two
Structure Type Aluminum Siding ,See Remarks,Stone,Wood Frame
Others
Restrictions None Known
Tax ID 101620815




