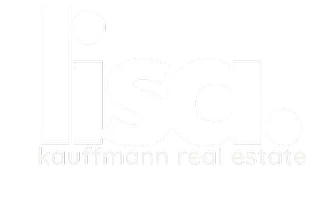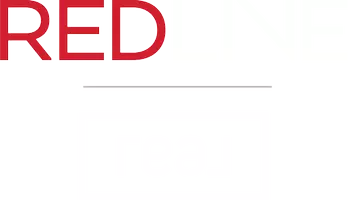115 15 ST Northwest Calgary, AB T2N 2A8
UPDATED:
Key Details
Property Type Single Family Home
Sub Type Detached
Listing Status Active
Purchase Type For Sale
Square Footage 1,961 sqft
Price per Sqft $739
Subdivision Hillhurst
MLS® Listing ID A2243241
Style 2 Storey
Bedrooms 4
Full Baths 3
Half Baths 1
Year Built 2001
Lot Size 3,369 Sqft
Acres 0.08
Property Sub-Type Detached
Property Description
Location
Province AB
County Calgary
Area Cal Zone Cc
Zoning R-CG
Direction E
Rooms
Basement Finished, Full
Interior
Interior Features Built-in Features, Central Vacuum, Closet Organizers, Crown Molding, High Ceilings, Jetted Tub, Pantry, Quartz Counters, Recessed Lighting, Sump Pump(s), Tankless Hot Water, Walk-In Closet(s), Wood Windows
Heating High Efficiency, Forced Air
Cooling Central Air
Flooring Carpet, Hardwood, Tile
Fireplaces Number 1
Fireplaces Type Gas, Mantle
Inclusions Radon Gas Mitigation System,
Appliance Central Air Conditioner, Dishwasher, Dryer, Electric Range, Garage Control(s), Garburator, Microwave Hood Fan, Refrigerator, Tankless Water Heater, Washer, Window Coverings
Laundry Laundry Room, Main Level
Exterior
Exterior Feature Awning(s), BBQ gas line
Parking Features Alley Access, Double Garage Detached, Garage Door Opener, Garage Faces Rear, Heated Garage, Insulated
Garage Spaces 2.0
Fence Fenced
Community Features Park, Playground, Pool, Schools Nearby, Shopping Nearby, Sidewalks, Street Lights, Walking/Bike Paths
Roof Type Asphalt Shingle
Porch Awning(s), Deck, Front Porch
Lot Frontage 25.0
Total Parking Spaces 2
Building
Lot Description Back Lane, Back Yard, Front Yard, Garden, Landscaped, Lawn, Many Trees
Dwelling Type House
Foundation Poured Concrete
Architectural Style 2 Storey
Level or Stories Two
Structure Type Stone,Stucco,Wood Frame
Others
Restrictions None Known
Tax ID 101679170
Virtual Tour https://unbranded.youriguide.com/115_15_st_nw_calgary_ab/




